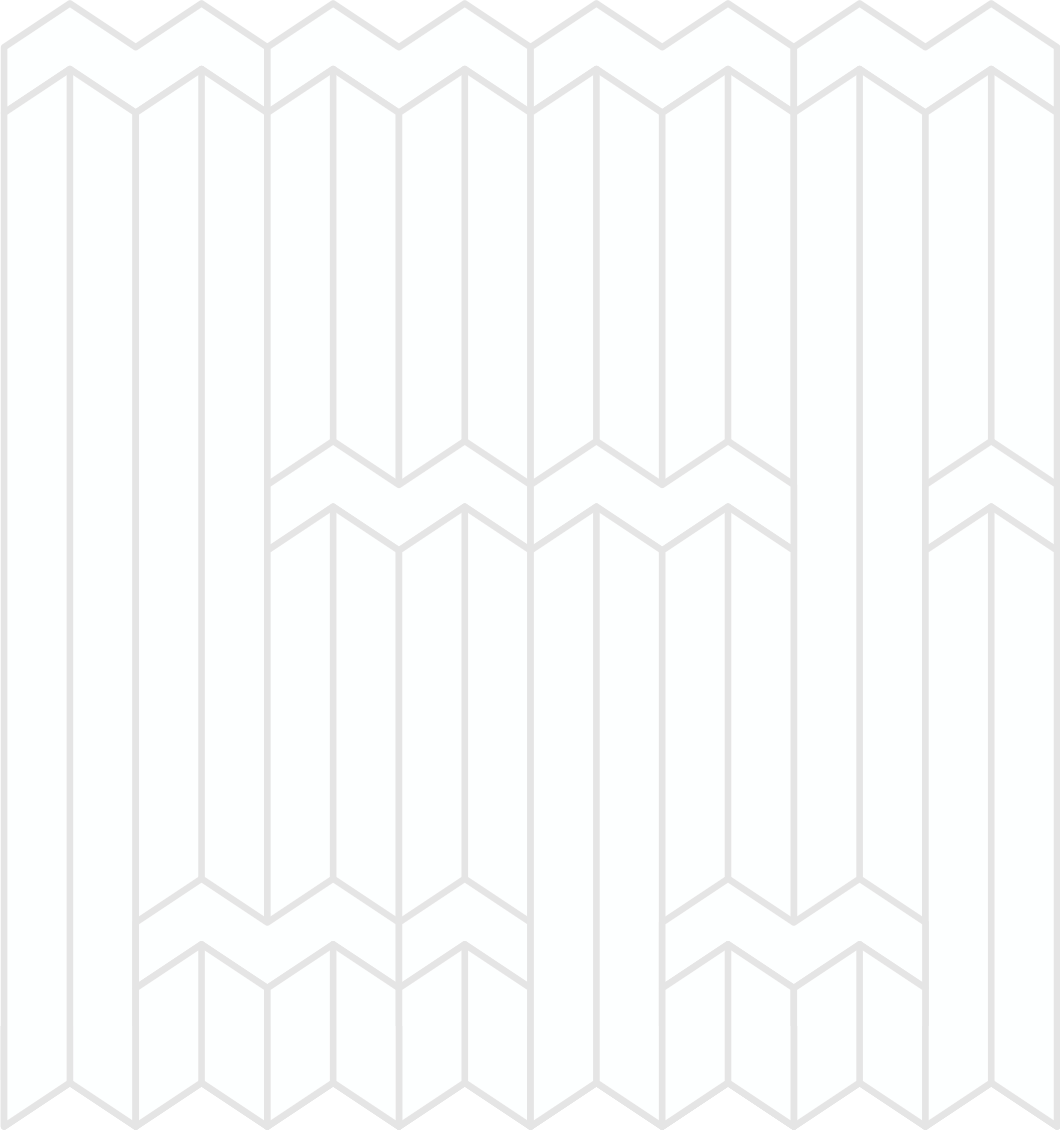Harnessing durable structural engineering solutions for this dual townhouse project
St Albans, Christchurch
Return to all projects
Rutland Street, a bespoke residential project, comprises two premium townhouses located in St Albans, Christchurch.
The project:
Simplexity Builders, a team renowned for crafting bespoke, architecturally designed homes, appointed Maynard Marks for the structural engineering scope of their dual townhouse project.
Our team were initially tasked with designing piled foundations and a RibRaft slab for the houses. This scope soon expanded to include more specific elements of the structure and the refinement of the bracing design, to accommodate deviations to the layout as the project progressed.
Our value add:
Flexibility, consistent communication and proactive engagement with the client and project team enabled us to effectively manage deviations from the initial design due to supply chain challenges. Whilst the houses were lightweight, the ground conditions were very soft, again requiring close collaboration with the geotechnical engineers to ensure long-term stability and structural integrity of the foundation.
We successfully met the timeframes required for our client to achieve their commercial goals and supported them in delivering a prominent addition to the neighbourhood, that steers away from the conventional townhouse design approach.
More images & plans









