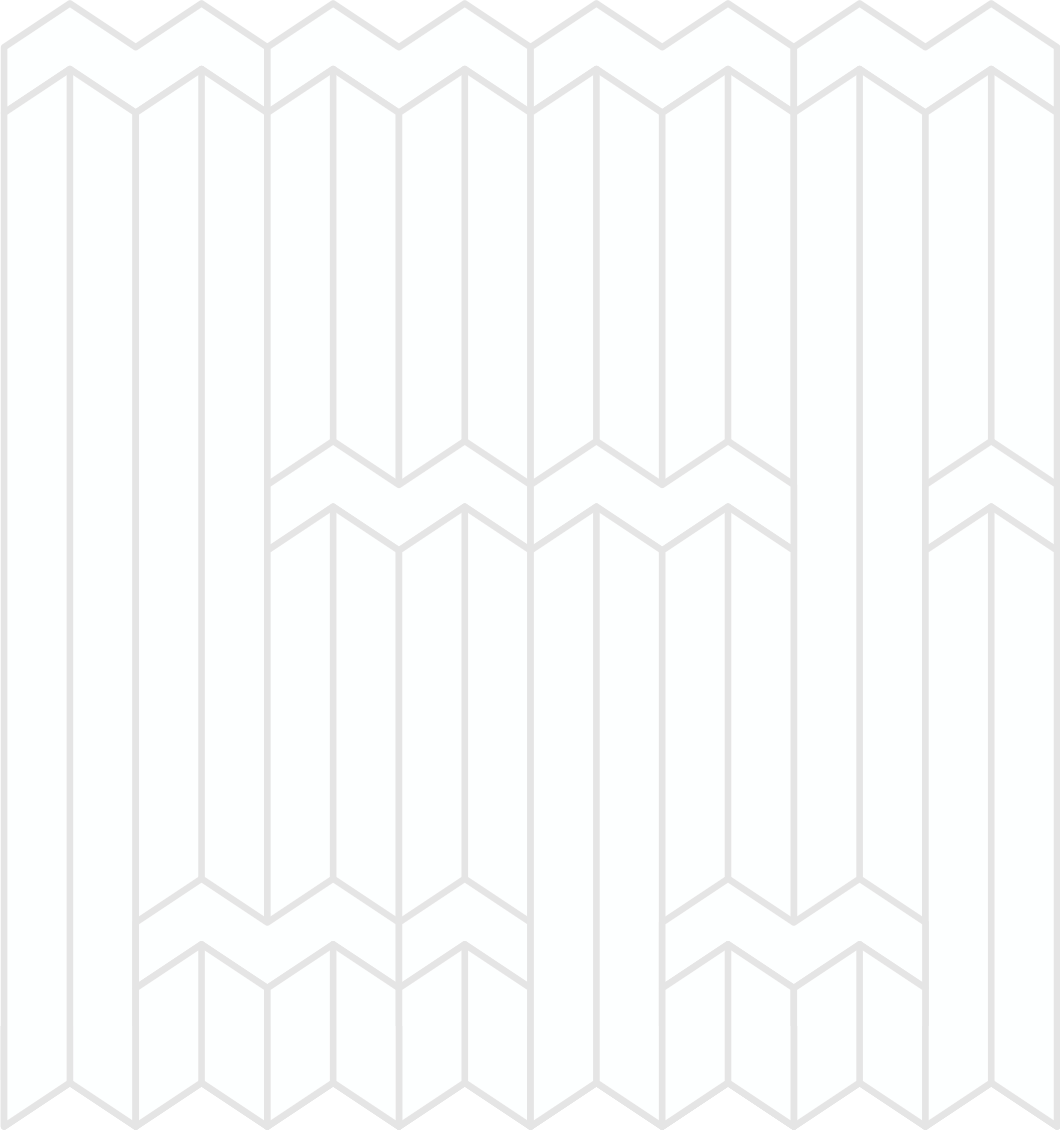Revitalising this primary school with essential upgrades and weathertight solutions
Porirua, Wellington
Return to all projects
This extensive project at Corinna School involved a combination of recladding works to address weathertightness issues on a 1970s building, along with 5YA-funded upgrades to modernise the classrooms and toilets.
The Project:
The school’s primary goal was to provide safe, warm, and dry classrooms that would support the students’ learning.
Maynard Marks identified the scope of work during the 10YPP process, and after being appointed as the school’s project managers, we assembled the project team - which included a quantity surveyor, designer, and later a building contractor - and oversaw efficient management of the project through to its completion.
Our Value Add:
One challenge was a funding shortfall, which required reducing the scope. Throughout this process, we worked closely with the project team to adjust the scope, ensuring we stayed within budget while still achieving the project’s objectives.
During the work, underground asbestos was discovered, adding complexity. Our in-house asbestos team identified the type of asbestos and conducted clearance inspections during its removal, which was carefully planned to take place when students were not on-site.
Our expertise in timber remediation and extensive experience in weathertightness remediation were key to the successful completion of the project.
After the completion of the works, Maynard Marks enjoyed attending the re-opening ceremony at the school, which included a karakia to bless the buildings and remove any imposed restrictions (tapu) and establish a state of unrestricted use (whakanoa).
Architect: Robertson Architects
Photographer: Paul McCredie
More images & plans









