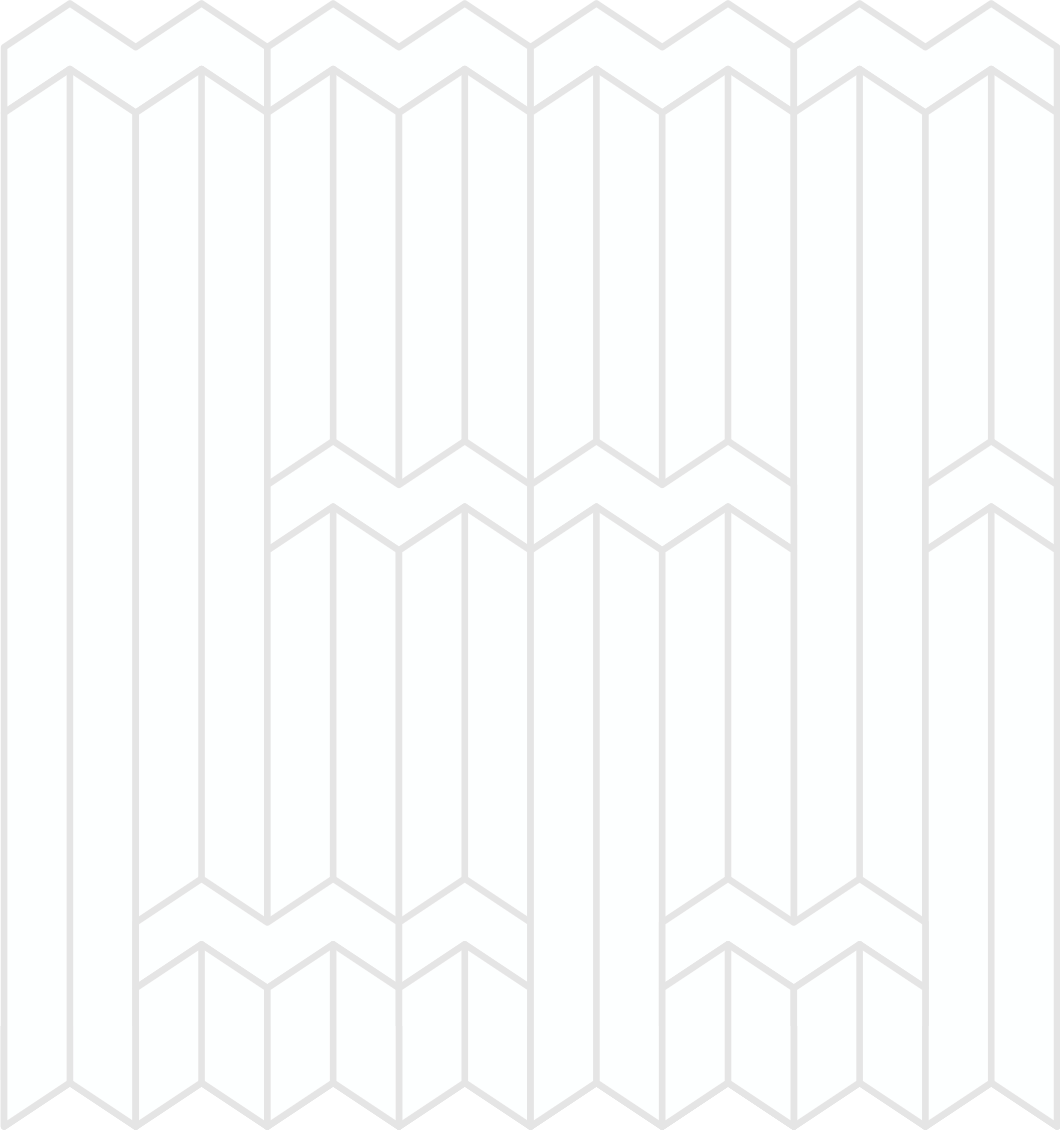Transforming this 280-unit development into a modern and cohesive complex
St Lukes Gardens, Auckland
Return to all projects
Maynard Marks was engaged to investigate the defects and develop a design solution for St Lukes Gardens - a large residential complex comprised of 280 units split across 15 buildings, constructed between 2002-2011.
The project:
Our building surveyors conducted a thorough investigation of all 15 reinforced concrete buildings in this complex to identify the defects. Together with structural engineering, passive fire, electrical, hydraulic and mechanical specialists, we uncovered a variety of issues relating to the exterior envelopes, structure, leaking bathrooms, defective roofs and non-compliant inter-tenancy walls.
Following this, our architectural designers were engaged to design the repair solutions for the first two apartment buildings, together housing 100 units. Once the buildings were decanted, the contractor removed all interior finishes, including linings and ceilings, to enable our expert consultants to identify the full extent of the defects. This enabled us, and our specialist sub-consultants to develop detailed designs covering everything from earthworks and upgrading foundations to a new lift system. When the project reached the construction stage, our designers undertook construction observations as part of a robust quality assurance process.
Our value add:
More images & plans









